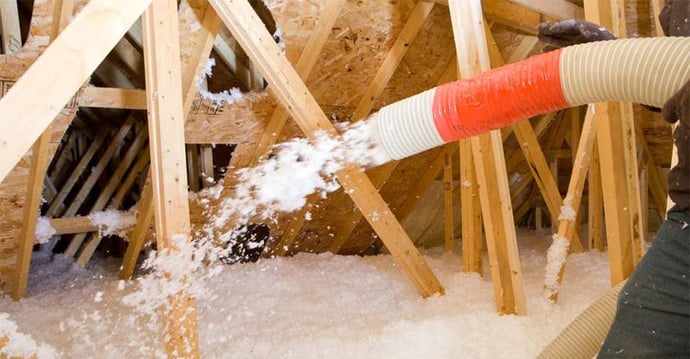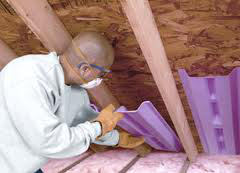What’s your Attic Insulation Number?
by Hoffman Weber Construction, on May 30, 2013

It’s understandable that most Midwest homeowners seldom venture up into their attics. After all, typical truss-framed roofs offer no storage. Access often is through a small scuttle in a closet ceiling. Stray insulation may drop down when the access panel is lifted. And there always is the chance of putting a foot through the drywall ceiling.
Hoffman Weber suggests you pop your head up there just this once and do a little inspection. Stand on a ladder and use a strong flashlight or work light and binoculars so you don’t even have to climb up into the space.
Ladder-Top Inspection
- Measure the insulation. Is it at least 14 in. deep?
- Do you see shallow foam or plastic panels installed against the underside of the roof deck at the eaves (the lower part of the roof)?
- Are the roof vent screens along the ridge or at the tops of the gables intact and free of nests and other blockages?
- Is the access panel itself fully insulated and is weather-stripping installed around the frame?
- If access is through a fold down stairway is an insulated box installed above the stairway opening and does the ceiling panel rest on weather-stripping.?
In-Attic Inspection
- Are the eaves sealed with wind-block panels between the outside edges of the wall plates and the bottoms of the vent panels at the eaves?
- Are holes in buried wall plates sealed with foam or caulk where cables and pipes emerge?
- Are all exhaust fans and recessed ceiling lights covered with insulation?
- Are the perimeters of ceiling fans or recessed lights sealed with caulk?
- Are exhaust ducts from bathroom fans, kitchen hoods and microwave ovens insulated and do they exit the roof?
If the answer is no to any of these questions, contact Hoffman Weber Construction for a Zero Pressure Consultation to address the problems.
Proper attic insulation, sealing and venting will reduce your heating and cooling bills, conserve energy, increase your family’s comfort, dramatically reduce ice dams and extend the life of your roof. This is not horseshoes. Close doesn't count. Even the smallest gaps in insulation and sealing can result in significant energy loss and roof problems.


Midwest attics should be insulated to R-50. When properly installed, insulation should achieve about R3.5 heat resistance per inch. Vent channels and wind blocks ensure that cold air from soffit vents does not slip under the ceiling insulation while permitting maximum insulation to be installed over the wall. This is critical to prevent ice dams. Sealing holes around electrical cables and electrical boxes will stop warm moist air from rising into the attic and reducing the effectiveness of the insulation. And duct insulation will prevent condensation that can drip down into the fans. To avoid fire hazards, special care must be taken when insulating over and around recessed fixtures, especially those that are not rated for insulation contact. Meanwhile, proper ventilation will cool your attic, reduce moisture and extend the life of your roof deck and shingles.
If you are thinking “Woe, that’s a lot of dirty, fussy work to perform in the most inhospitable area in my house,” you’re right. So just give Hoffman Weber Construction a call at 866-970-1133. We’ll do it all and do it right. Don’t want to get up on a ladder? No worries. Give Hoffman Weber Construction a call and we will assess your insulation, sealing and venting for free.





